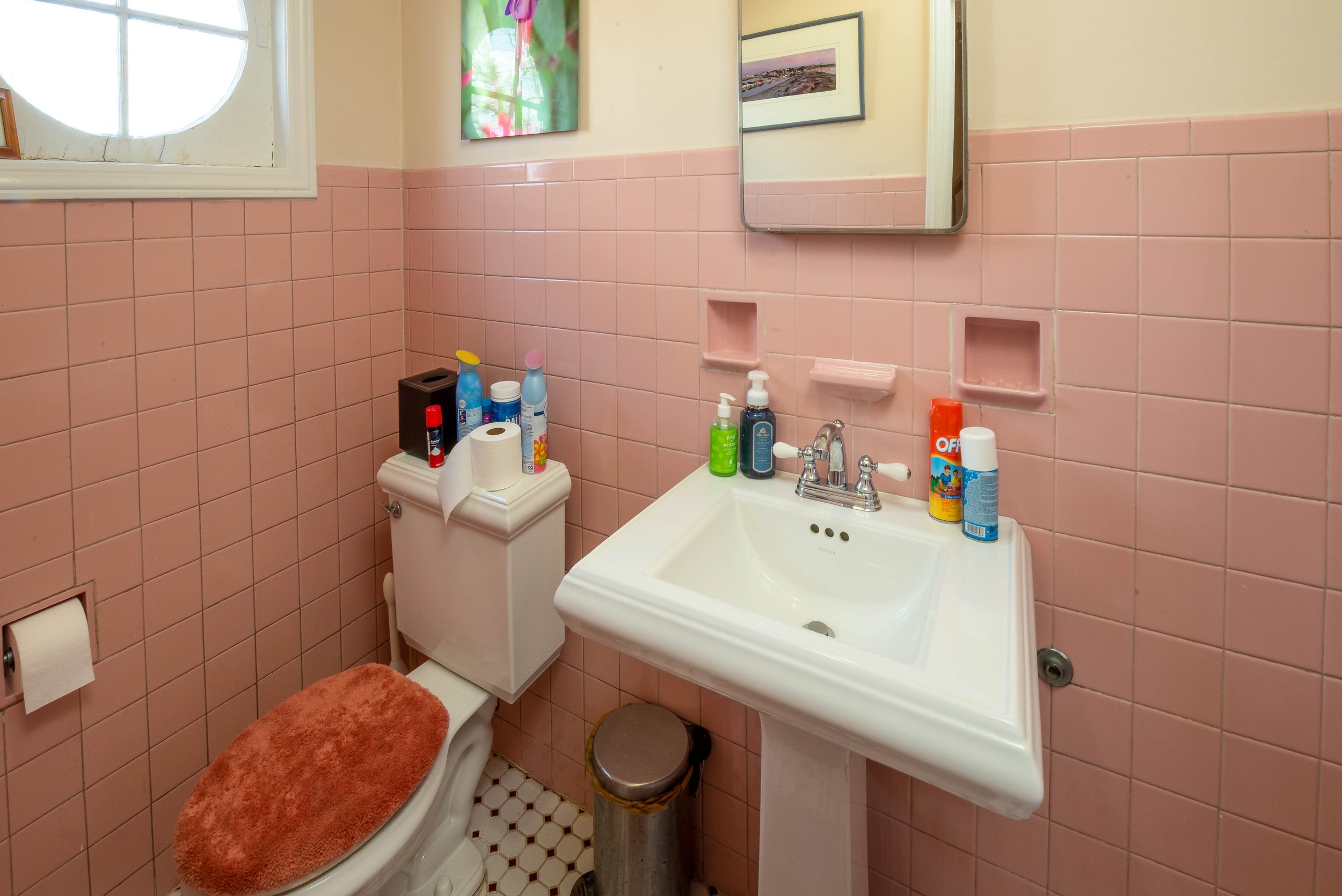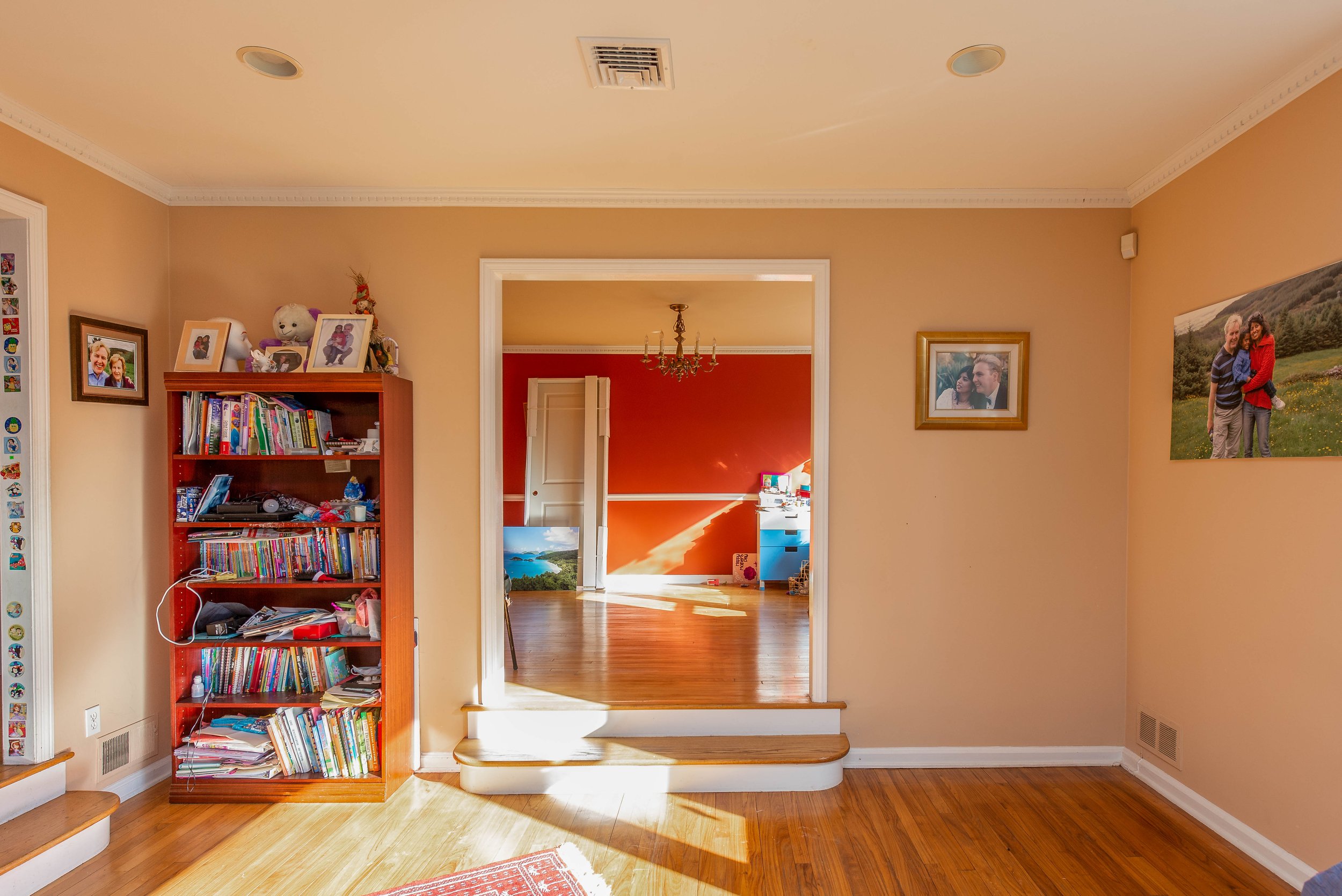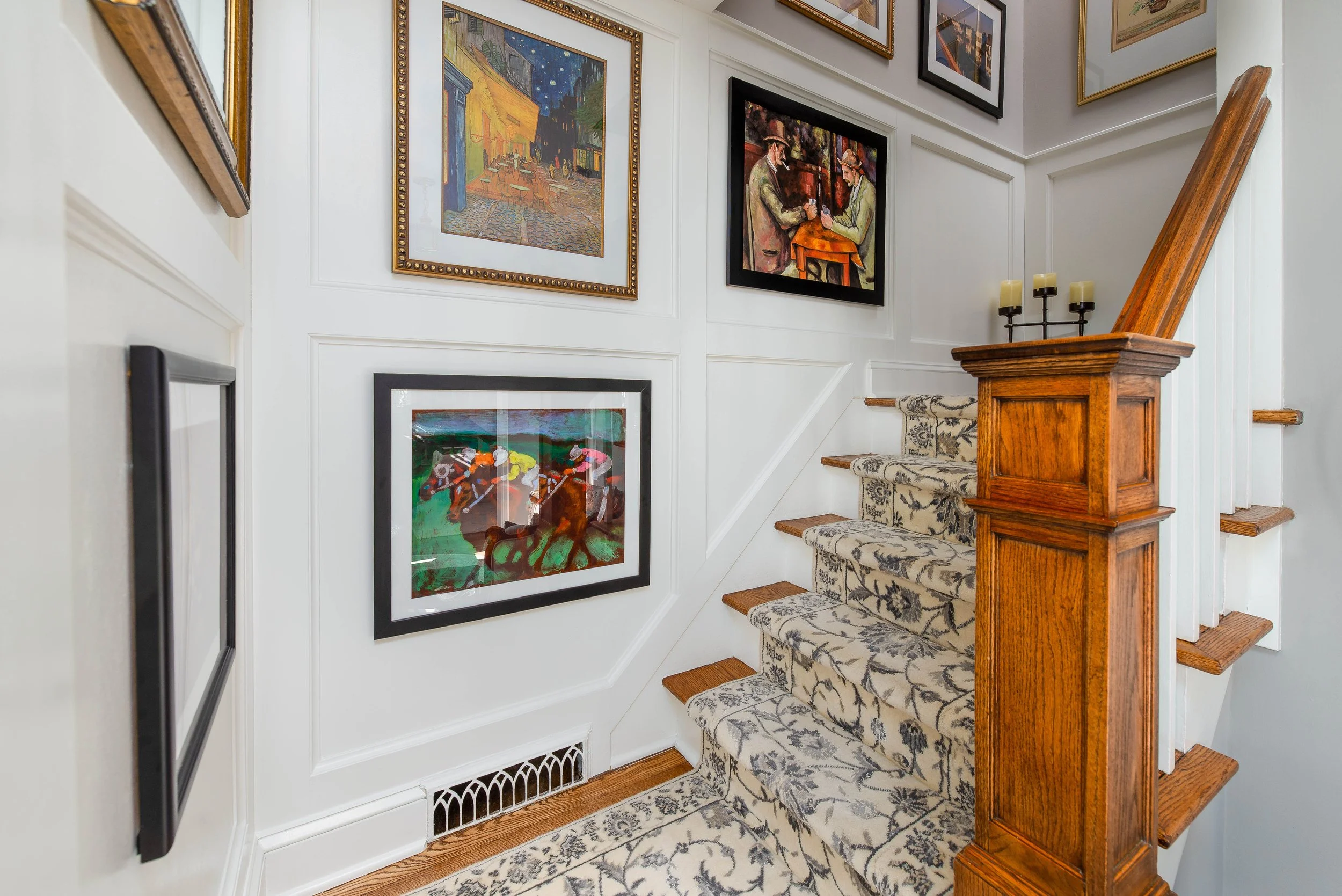NJ Finest Projects
Photos, Testimonials, and Case Studies
We encourage you to look through the materials below to get a better sense of our capabilities and the quality of our work. Keep in mind that if you’re seriously thinking about working with NJ Finest Home Improvement, owner Jeff Jensen will connect you with our two most recent customers so you can ask whatever questions you may have!
Bathrooms, and Kitchens, and Garages, Oh My!
When Eileen bought a house built in 1933, she knew there would be renovations in her future. What she didn’t realize at the time was how important it would be to find the right contractor.
At the time of the purchase, Eileen and her husband had a 4-year-old daughter and their second daughter was on the way. Here are three of the most transformative home improvement projects managed by NJ Finest for the family.









The Bathroom
Eileen had hired a local contractor to renovate a bathroom based on the recommendation of a neighbor. From day one, she had reservations.
“There was a big communication problem,” Eileen said. “He always gave the impression that he knew best and my input wasn’t welcome or necessary. He just didn’t seem to care about what I thought.”
Immediately after the family started using their renovated bathroom, it started leaking into the dining room below. The contractor didn’t take responsibility, blaming everything and everyone except himself and his workmanship.
Eileen met Jeff and felt comfortable right away, so she hired NJ Finest to investigate the problem. They had to take apart the entire shower, which exposed a number of leaks and black mold on the drywall. NJ Finest removed all damaged drywall and mold and basically replaced the entire shower.
In addition to eliminating leaks and mold, Eileen was pleased with the level of communication.
“Each day, Jeff would say what had been done, send me pictures, ask if I liked it, and explain what would be happening next,” Eileen said. “He earned my trust during that first project.”
The Kitchen
Although the existing kitchen had been updated by the previous owner, it had a very dated vibe with cherry cabinets and green granite counters. The kitchen was very dark and closed off from the rest of the house.
Eileen and Jeff agreed to take a wall down, bring the kitchen into the living room, and brighten the entire area. Jeff’s team opened up the space and installed light, modern cabinetry, Quartz countertops, and new appliances.
“This changed the whole dynamic of the house,” Eileen said. “People always comment that the kitchen almost looks like part of the living room. It’s a more welcoming space that naturally brings people together. Everything is designed so beautifully that you don’t realize you’re in the kitchen.”
The Garage
The back of the house was much lower than the front of the house. As a result, the existing garage actually went underneath the kitchen. Eileen and her husband never parked their cars in the garage because they would have to walk up three flights of stairs to get to the main living space.
Jeff and the NJ Finest team built a two-car garage addition that connected to the mudroom and kitchen. The new garage features a custom-designed door, temperature controls, wall storage, and a work area, while the old garage has been converted to a basement storage space. What happened behind the scenes, however, was critical to the success of the project.
Significant regrading of the property was required, so Jeff had to coordinate with engineers, oversee changes to the water and sewer lines, and coordinate with a number of different specialists. Although the project was extremely complex, the end result has been lifechanging.
“This project had the biggest impact on my lifestyle,” Eileen said. “I feel the impact every time I leave the house and come home. In terms of functionality, I just love it. It doesn’t look like an afterthought. Even though the garage is new, it looks like it has always been there.”
Conclusion
As of this writing, Eileen’s daughters are 19 and 14. During the past 15 years, Jeff Jensen and the team at NJ Finest Home Improvement have helped the family achieve their vision, overcoming unforeseen obstacles along the way. Eileen feels fortunate to be able to call a contractor she can trust at any time.
“For me, especially having two daughters, simple things like communication and good manners are important,” Eileen said. “Beyond the professional work, we completely trust Jeff and his team. He has a key to our home. That’s how comfortable we feel with him.”
A Total Transformation in Look, Function, and Feel
Ayesha and her family had been living in their home for more than 20 years. It was a very traditional colonial with a separate living room and dining room and a small kitchen. The two full bathrooms upstairs and the powder room downstairs were all dated.
“I would describe it as a gut renovation,” Ayesha said. “Not a single space was left untouched. We wanted to bring the first floor together with an open floor plan. The backyard is my pride and joy, with beautiful flowers and mature trees, so I wanted to be able to see it more clearly and bring more light into the house.”
Ayesha called Jeff Jensen at NJ Finest Home Improvement because he had completed a smaller project for her a few years earlier.
“Jeff knows his craft,” Ayesha said. “He’s not just managing other people. He understands all the work that needs to be done and isn’t afraid to get his hands dirty. He’s also full of creative and practical ideas, both in collaboration with us and on his own. He never balked at any crazy idea we threw at him and was open to everything.”
























Renovating Every Inch
Because this was a total renovation of the home’s interior, the list of projects involved was extensive:
Create an open floor plan by removing the walls between the kitchen and dining room and the dining room and living room. Add an island that would provide a space for cooking, working, and entertaining.
Add a custom-built bench that Ayesha had wanted for years to the space that connected the dining room and kitchen, as well as new doors that opened to the backyard and new windows that were big enough to brighten the space but small enough to maintain privacy.
Add a shower to the downstairs powder room.
Add a closet to the extra downstairs room to make it a true bedroom and guest room.
Use an existing closet to connect an upstairs bathroom to Ayesha’s daughter’s bedroom. Update both spaces so they would be suitable for a teenager.
Convert the master bath into an in-home spa for Ayesha. “Everything is custom, from tiles to fixtures,” Ayesha said. “It’s the most beautiful bathroom I’ve ever seen.”
Preserve the maple wood floors. “The existing floors were gorgeous with amazing grains,” Ayesha said. “I don’t think you can get them anywhere. We had them sanded and stained.”
Bring warmth with one brick-face wall in the living room and one near the bench in the dining room, but make the space brighter by replacing a variety of dark paint colors with one bright, cream-color paint.
Transform the dark, unfinished basement into livable space. “This was an add-on that Jeff suggested during the project,” Ayesha said. “It’s absolutely gorgeous and doesn’t feel like a basement. It’s the perfect complement to the rest of the house and a place where my daughter will probably hang out with her friends.”
A Total Transformation
“Jeff was wonderful to work with,” Ayesha said. “He’s funny and enthusiastic, and one of the few contractors who could live up to my husband’s expectations. My husband is a perfectionist, and so is Jeff.”
The look and function of the entire home have been completely updated and dramatically improved. The real difference, however, is in how the home makes Ayesha’s family feel.
“Our family life is so much happier,” Ayesha said. “Instead of going straight to her room, my daughter socializes more and brings her friends here. The kitchen is a place where all of us can cook, entertain, and be together as a family. The entire home feels brighter, happier, and more peaceful.”
Kitchen Renovation: From Dark and Dated to Bright and Modern
When Karen moved into her 1950s home in Edison in 2017, she knew the kitchen would eventually have to be updated.
Overall, the kitchen was very dated. It was dark and isolated from the rest of the home. Some of the appliances were old. Karen saw a major kitchen renovation as an opportunity to upgrade the space in terms of both style and functionality.
“The kitchen had a more traditional feel and I wanted something more modern,” Karen said. “I wanted the kitchen to be light, open, and airy with a very clean palette – some touches of industrial, some rustic, with a modern cooking space, all harmonized together.”
NJ Finest Home Improvements had built a second-floor addition for Karen’s home several years earlier, a project that was completed without issue and met her expectations. Prior to that project, Karen had interviewed about a half dozen contractors before deciding to move forward with NJ Finest. When it was time to update the kitchen, she made one phone call.














“I thought Jeff (Jensen, owner of NJ Finest) brought the right level of experience and value, and he was very focused on staying on schedule,” Karen said. “Jeff is very hands-on, which is somewhat different than other large contractors. During the early weeks of the kitchen project, I spent a lot of time in one-on-one planning meetings with him.”
Jeff was onsite quite a bit during the first few weeks. His team installed a barrier around the kitchen area to reduce the spread of dust to the rest of the house during demo. They also spent a lot of time prepping the space for construction of the new kitchen.
To create more light and openness, NJ Finest opened up half of a wall and moved the refrigerator, which created better flow with the living area. A state-of-the-art dishwasher, filtered hot water pump, new cabinetry, and other modern touches were installed. The traditional cooktop range that had been up against the wall was replaced with a double oven, while a large range was installed in the kitchen island.
“This created a large gathering and dining area right in the middle of the kitchen,” Karen said. “The new appliances and layout make the entire space more useful and functional for both everyday use and entertaining.”
Karen was also impressed with Jeff’s attention to detail, from knob placement, to fixtures, to design choices. She also learned a new term – shluter, which is the edging on tile. In this case, Karen was able to choose the shluter for the new backsplash.
“When it comes to small finishes like this, I think many contractors will just choose one and assume the homeowner will be fine with it,” Karen said. “Jeff took the time to explain the terminology and the options so I could make an educated choice.”
Today, Karen’s kitchen is the most used space in the house. It’s a place where her family can enjoy meals, do their homework, and get ready for their day. Karen also hosted Thanksgiving and welcomed almost 20 people into her new kitchen.
“The modern, open feel is more inviting and encourages more cooking together, talking together, and just being together,” Karen said. “Jeff always made me feel like I was his most important client and that he was doing everything in his power to bring my vision to life, which he did. He earned my trust and confidence with both his work and his expertise. The kitchen is just amazing.”
Transforming a 90-Year-Old Basement into a Functional Family Space
“You don’t want to do this,” they said.
“It’s too complicated,” they said.
“You won’t be happy with the way it turns out,” they said.
Rae has trusted major renovations to NJ Finest over the years, from a new addition to a massive bathroom renovation (both pictured below). However, perhaps the biggest challenge was transforming a funky, oddly configured basement into a functional entertaining area.
The basement of a 1928 colonial revival home isn’t exactly an ideal space to be converted into a casual family room. But Rae was not going to give up everything she cherished about her living room on the main floor.
“It’s my room,” Rae said. “I call it a talking room. It has books and my favorite artwork, not a television. But we needed an informal space for a large TV, couch, and chairs where my grandchild could play. This could only be accomplished by renovating the basement.”
Nobody thought it could be done. The basement is fairly small. The ceilings were low in several areas because of plumbing and ductwork. The utilities were right in the middle of the space. There was even an old coal bin that had been there for decades.
Rae had worked with another contractor on a previous project who didn’t seem interested.
“Quite frankly, I don’t think the other contractor wanted to take on the basement,” Rae said. “After he kept putting me off for six months, I started talking to other contractors. The only one who seemed eager to help was Jeff (Jensen, owner of NJ Finest Home Improvements).”












NJ Finest Steps Up to the Plate
Rae explained her vision to Jeff. In addition to a casual living space where her grandchild could play, she wanted a larger laundry area, closet space, and a full bath. She also wanted to add a small bar that would face a new fireplace. She was very specific about what she wanted and where she wanted it.
Jeff had an architect prepare drawings that required the entire basement to be gutted to the concrete walls and floor. Rae knew this would be necessary to achieve her vision.
Jeff’s team had to level the concrete floor while navigating sump pumps. The hot water heater was moved to a corner space that would become the utility room. A completely new staircase was installed with a children’s closet under the stairs. Although there were many drops in the ceiling, especially in the laundry area, Jeff managed to make everything cohesive and functional.
One by one, every box on Rae’s list of wants and needs was checked.
“Jeff’s willingness to be innovative and let his imagination roll made all the difference,” Rae said. “Of course, with a basement built in 1928, you run into all kinds of issues, but Jeff made a bunch of little tweaks along the way to make our vision work.”
Today, the basement is the most used space in the house. Rae now has three grandchildren who enjoy spending time there.
“Now we’re able to enjoy a space where the grandkids can play,” Rae said. “We did it for them more than we did it for us. No other contractor wanted anything to do with this project, but Jeff had no hesitation. He listened to us and gave us exactly what we hoped for. We couldn’t be happier.”


